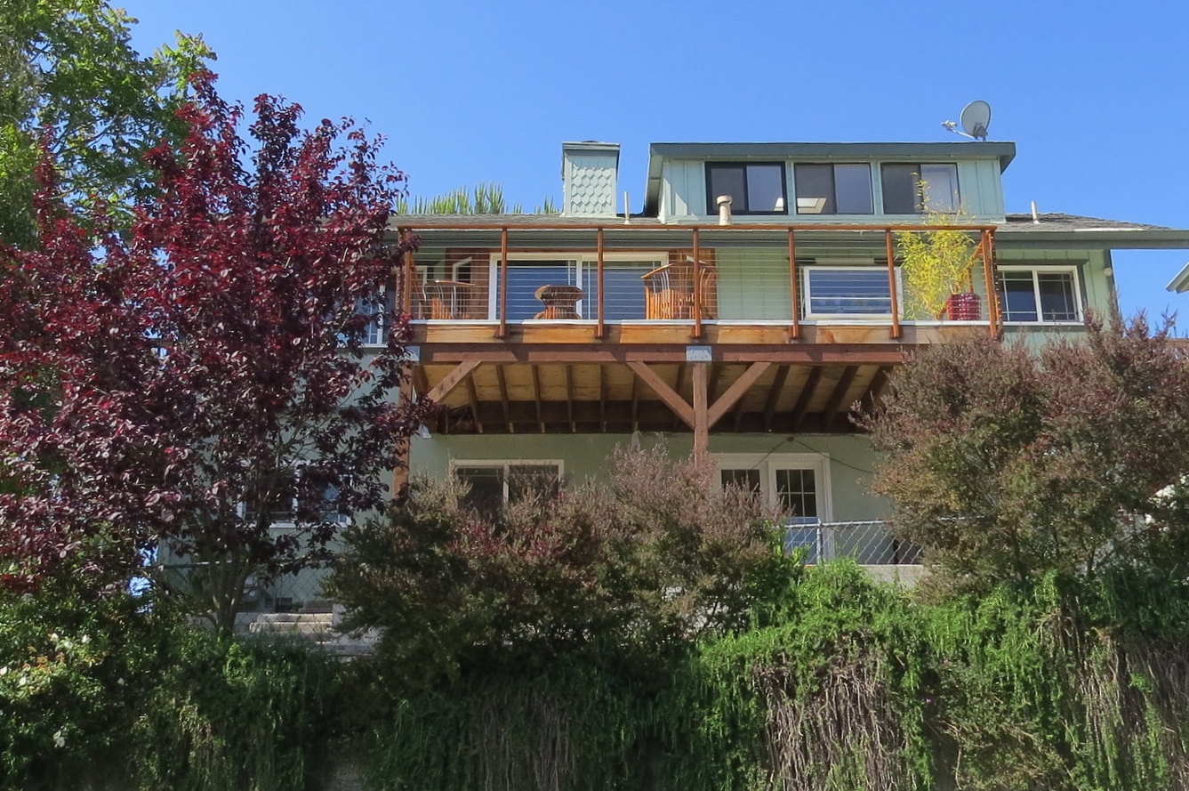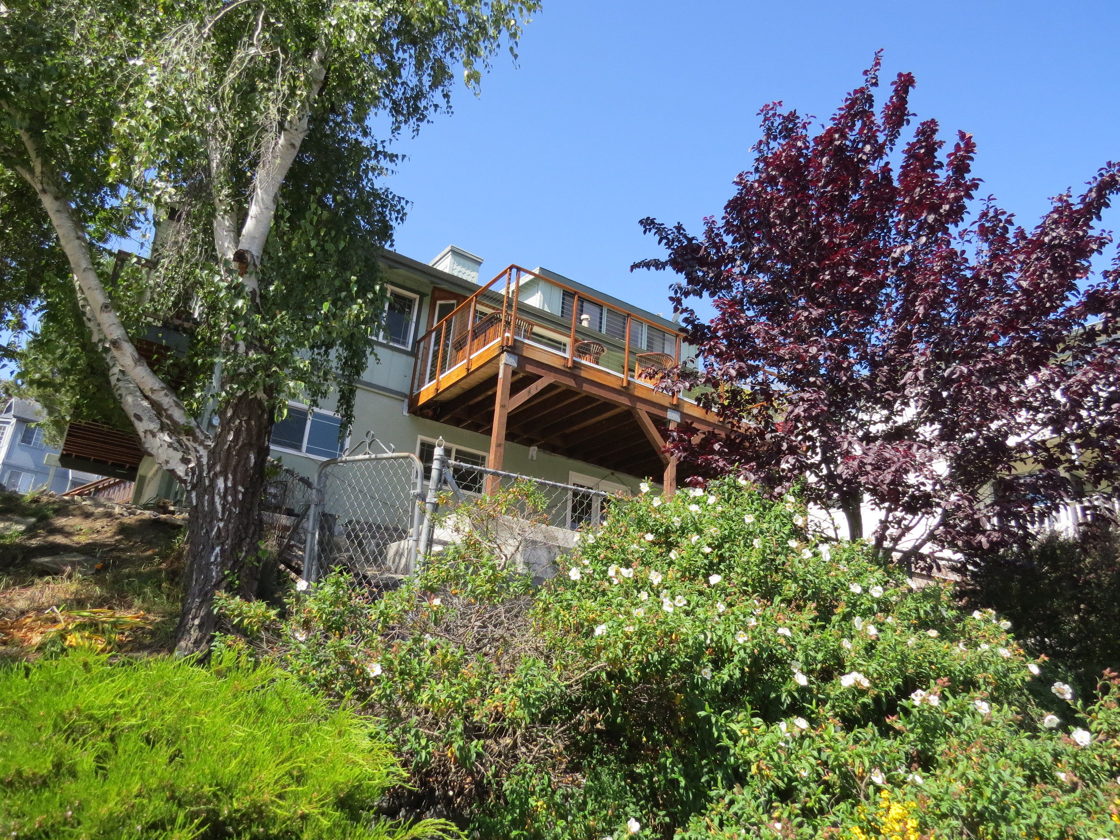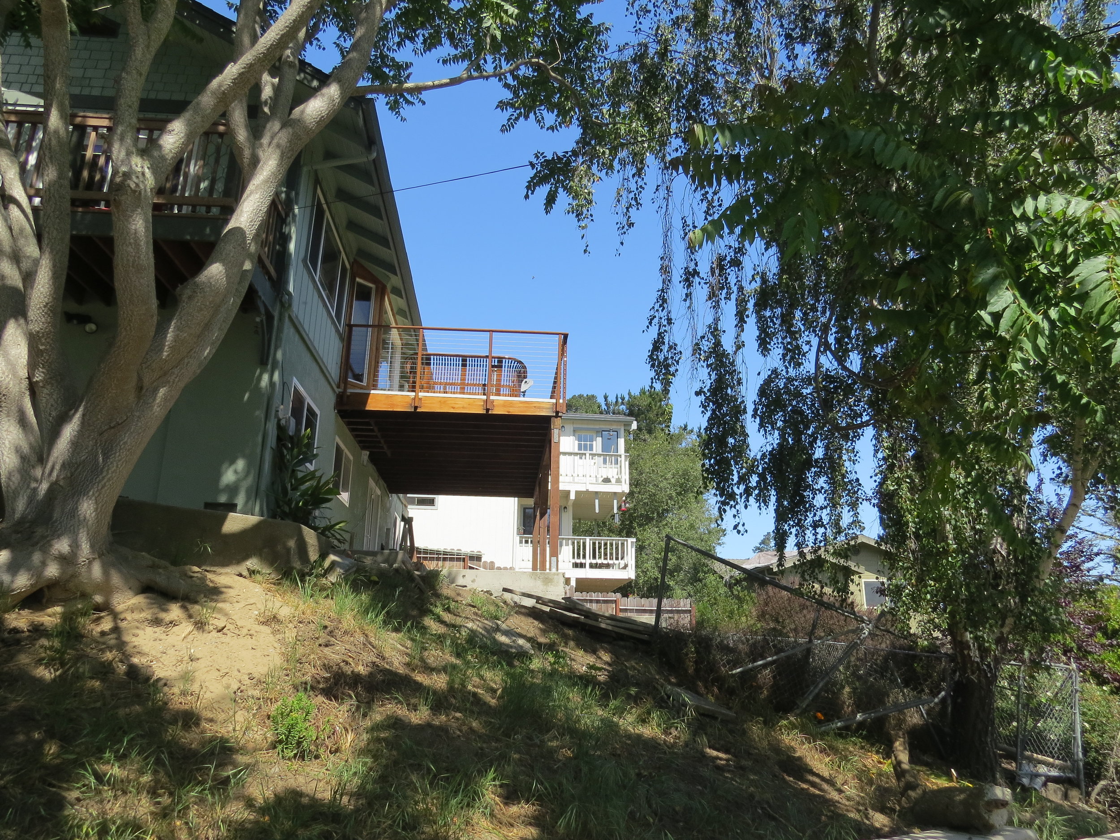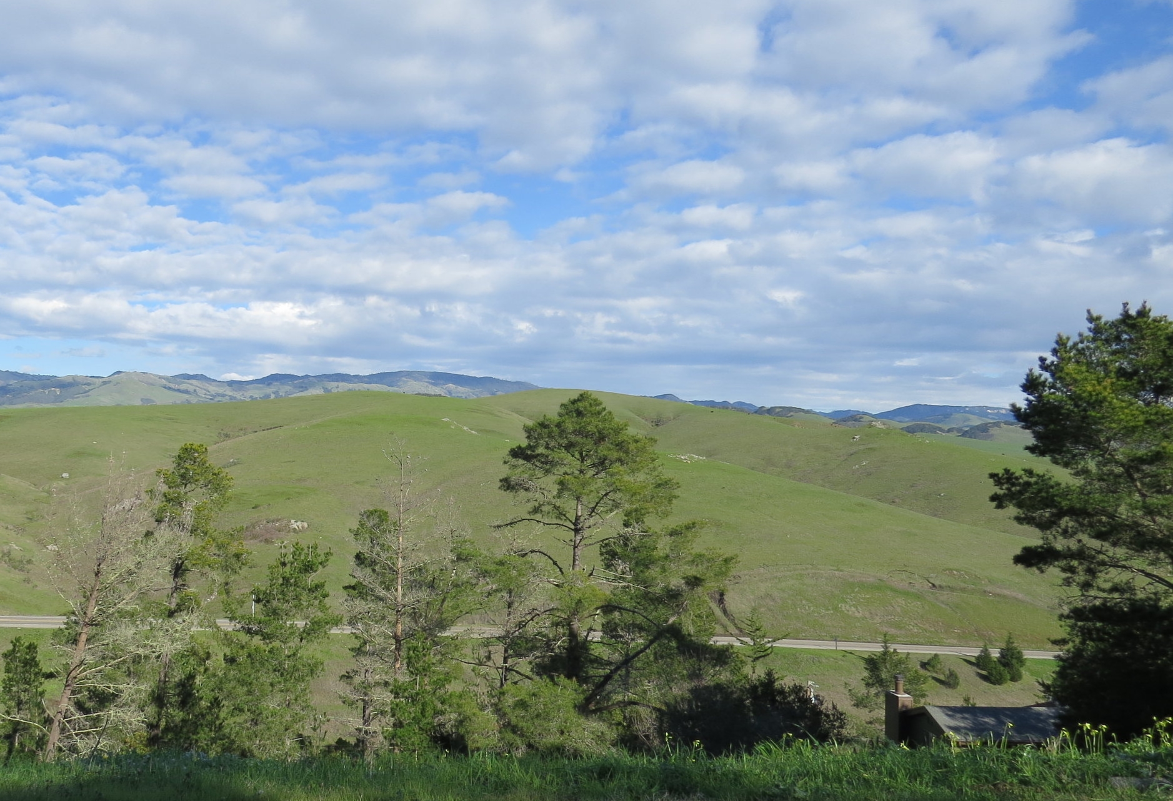



We are excited to share some photos of the completed Cambria Deck Addition.
The upper deck expands the living space, with a glass door off of the living room. This allows the Owners to enjoy the beautiful view throughout the year. The shaded lower patio and new concrete stairs connecting the patio allows easier access to the terraced yard.

