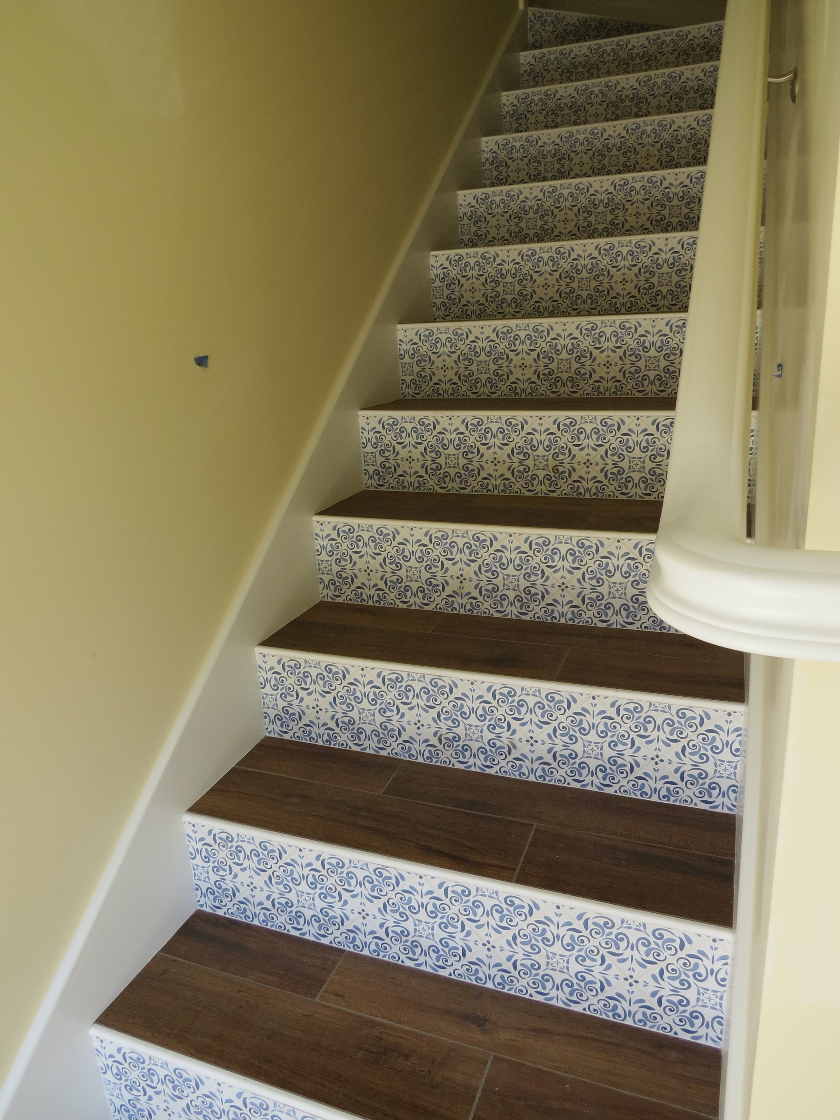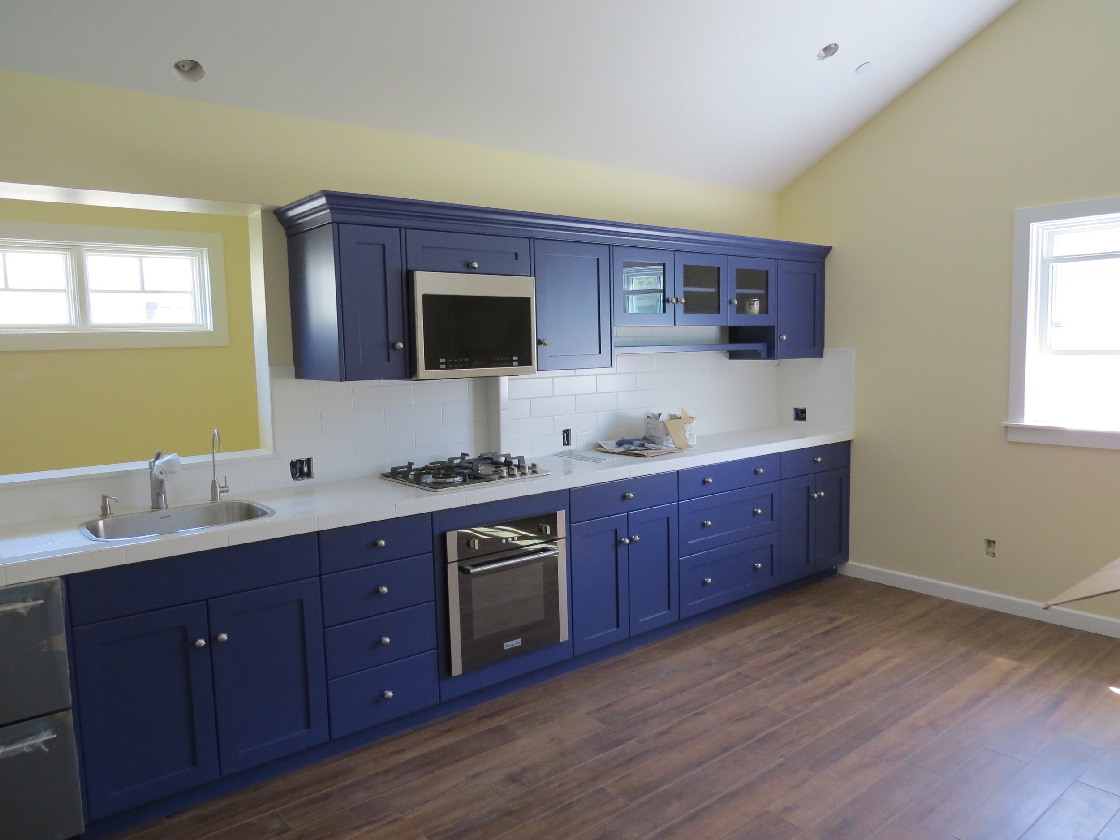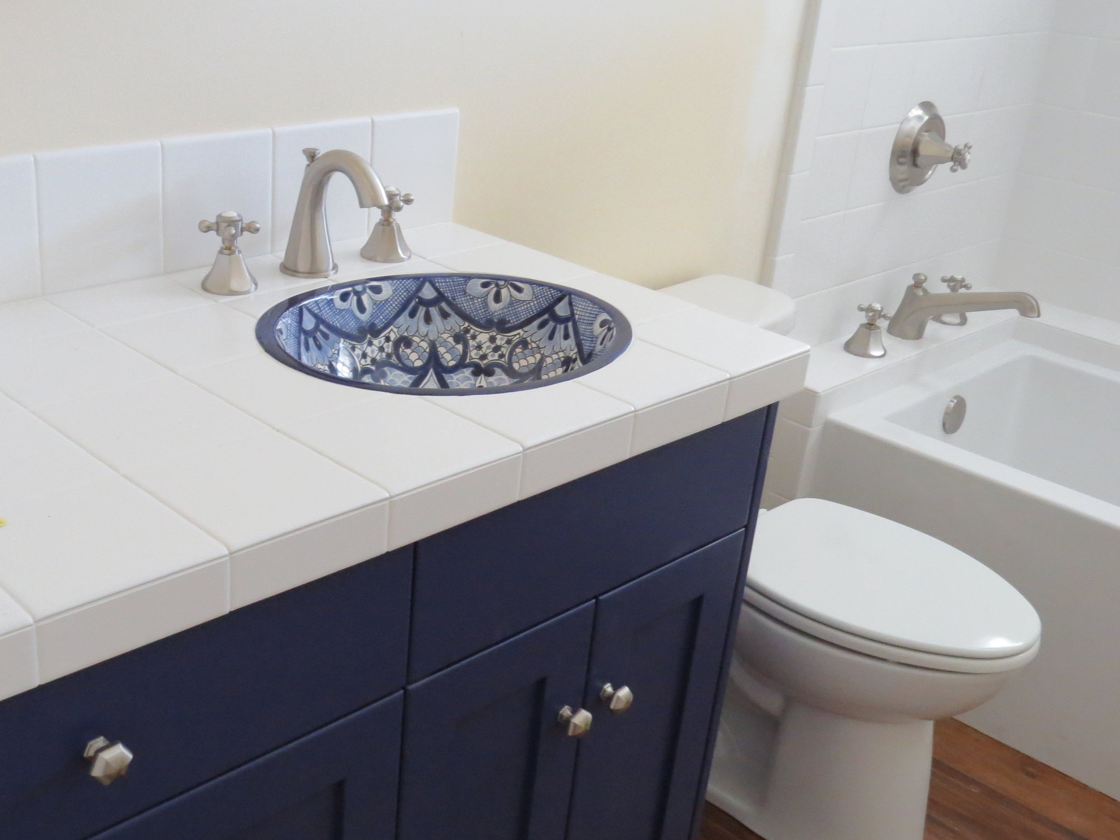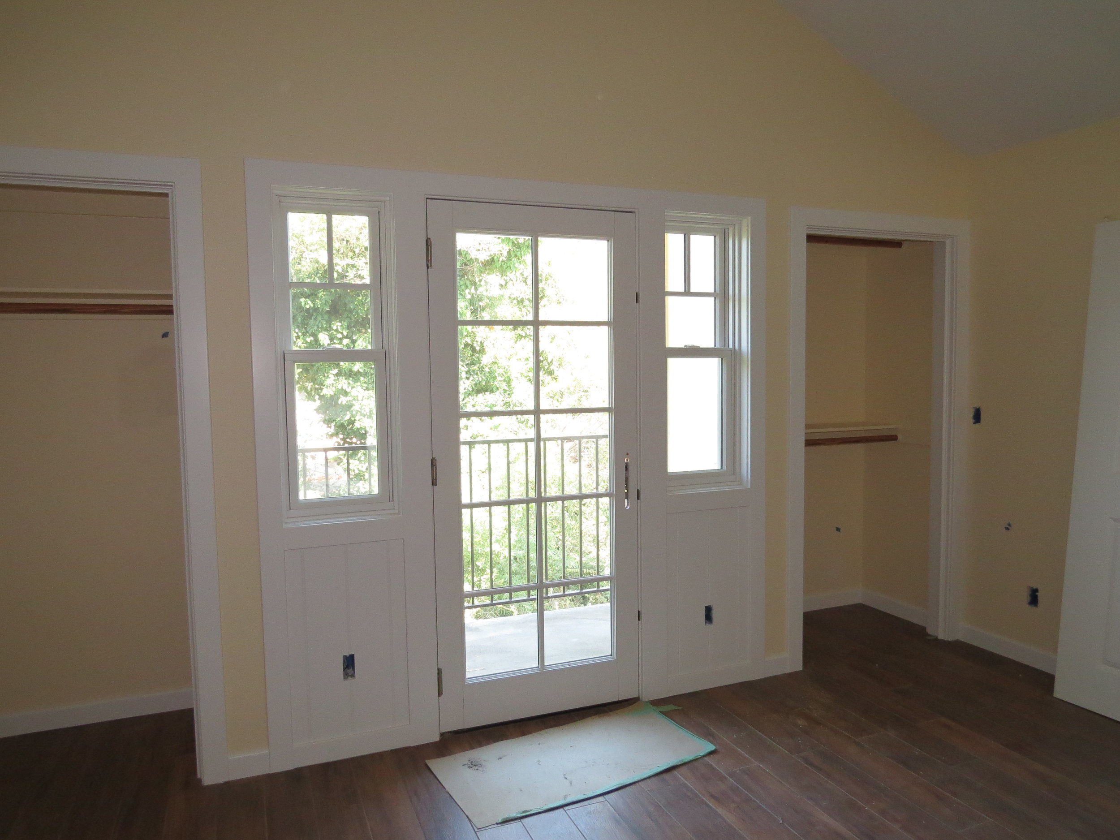under construction
Grading almost complete for new hilltop home in Central Coast’s Hidden Valley Ranch! New home to be French Contemporary Farmhouse with focus on views. More to come as build progresses.
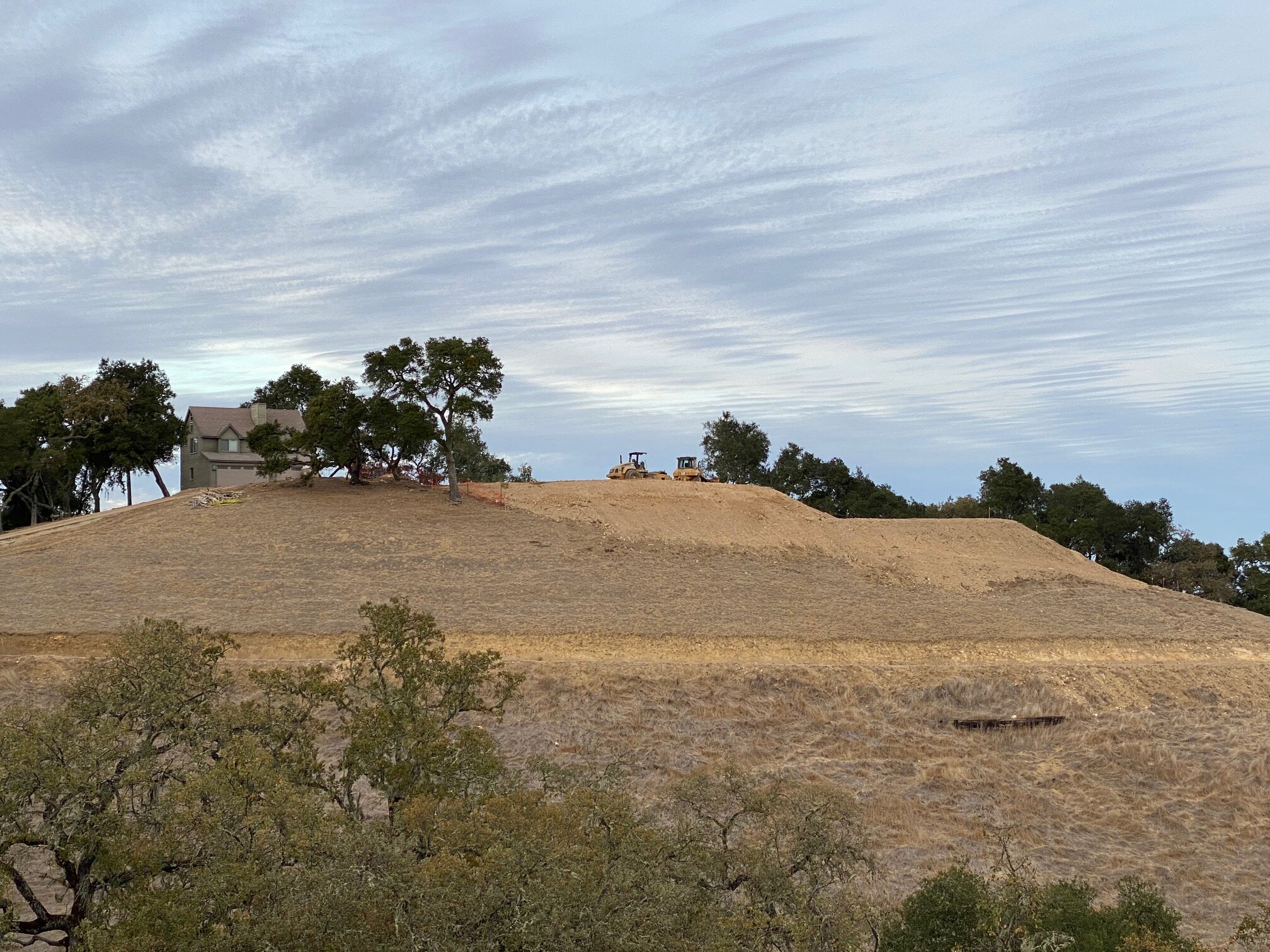
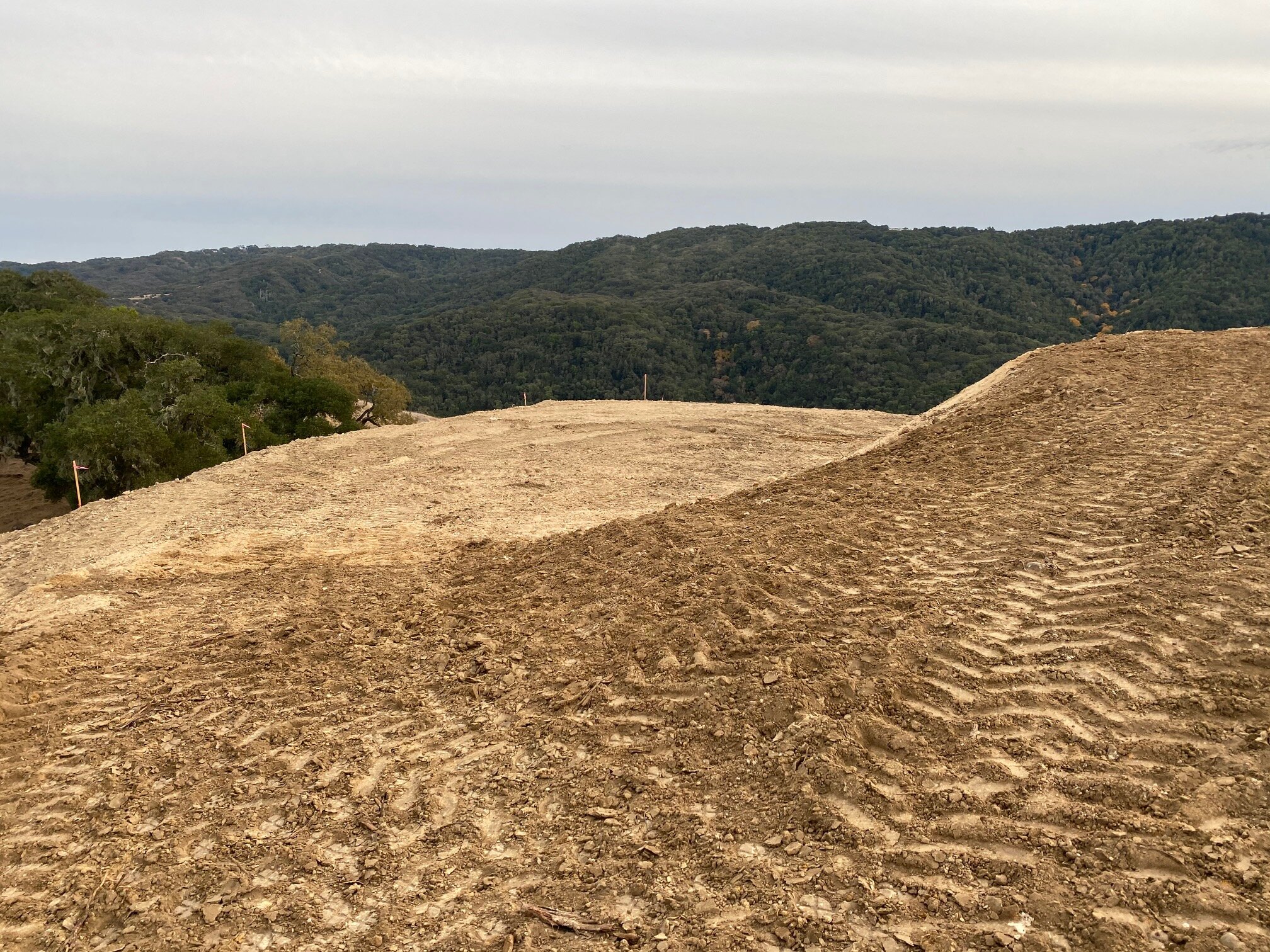
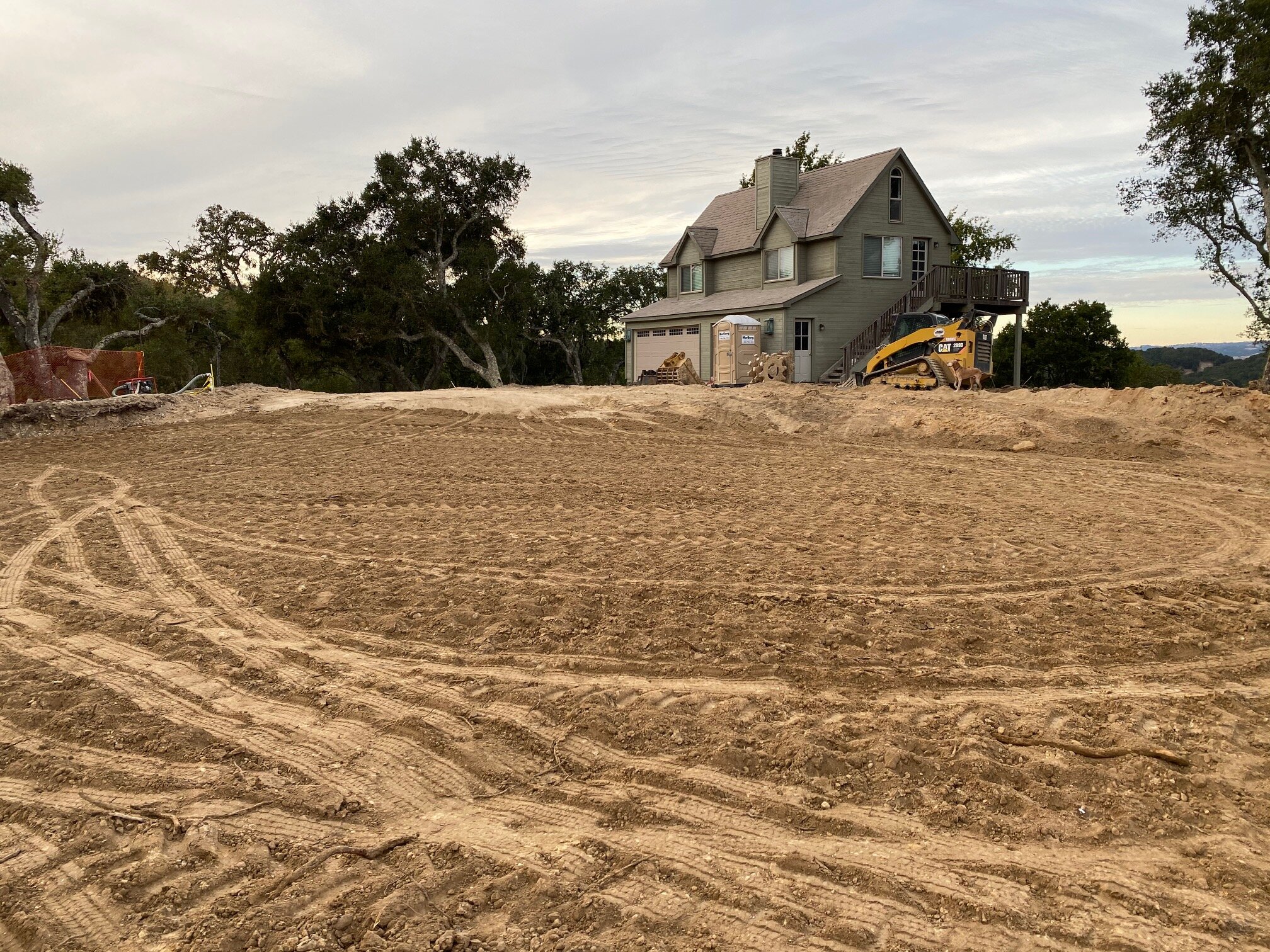
Architects Blog about Design, and Construction
We are excited to share an update to this Templeton Remodel that we shared with you a month ago. Windows have gone in as well as insulation, electrical and plumbing.

The owner and his sons just hanging out! Eventually there will be a series of sliding glass doors that span this space, connecting the inside and outside living areas.
We are excited to share this gut remodel of a dated Templeton Ranch Home. The owners met with Alison Edwards of Jade Architecture and asked her to fix the house they referred to as “The Bandaid” due to its beige color and long strip shape. They asked for interesting details and a dramatic change to the entrance of this long ranch house that hadn’t been touched since the early 90s. We can’t wait to show you the finished project.
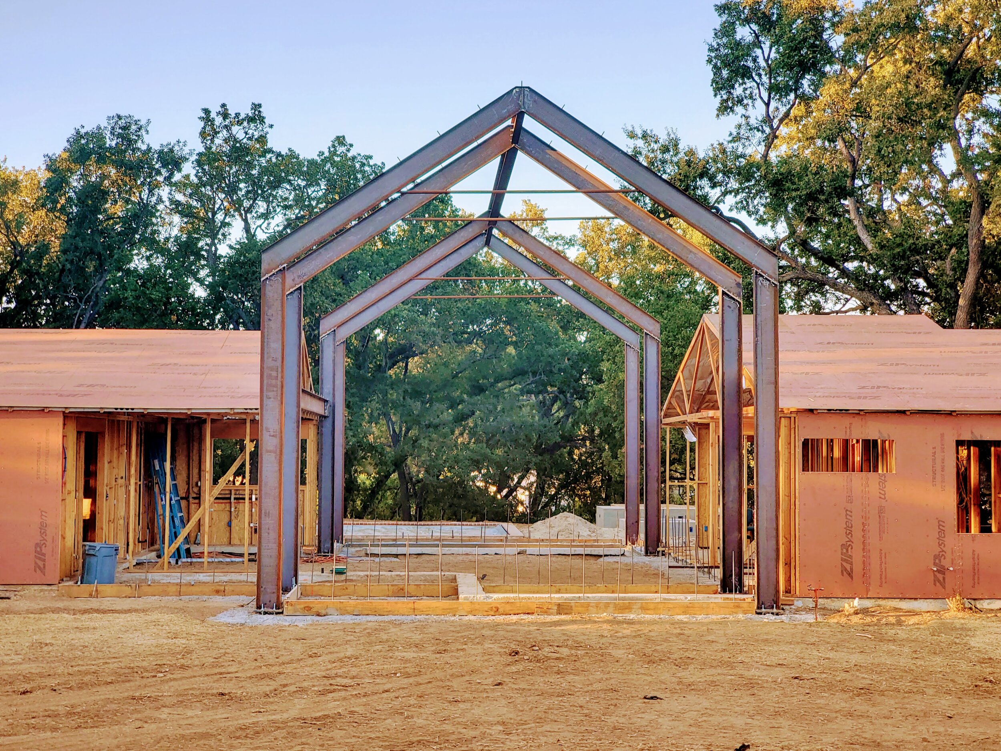
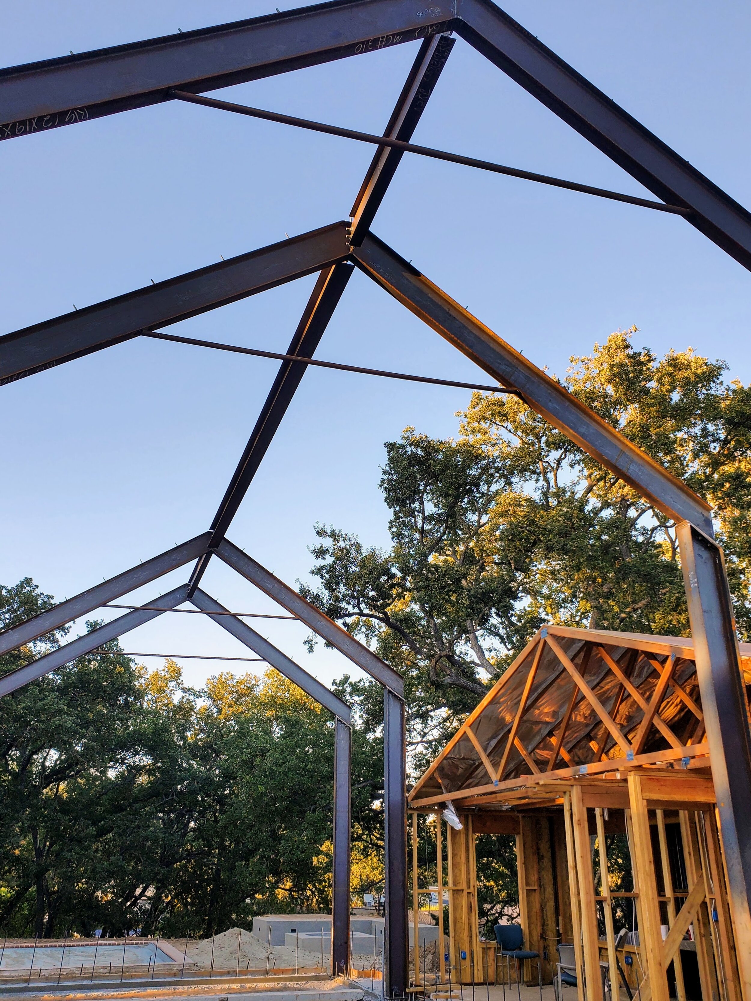

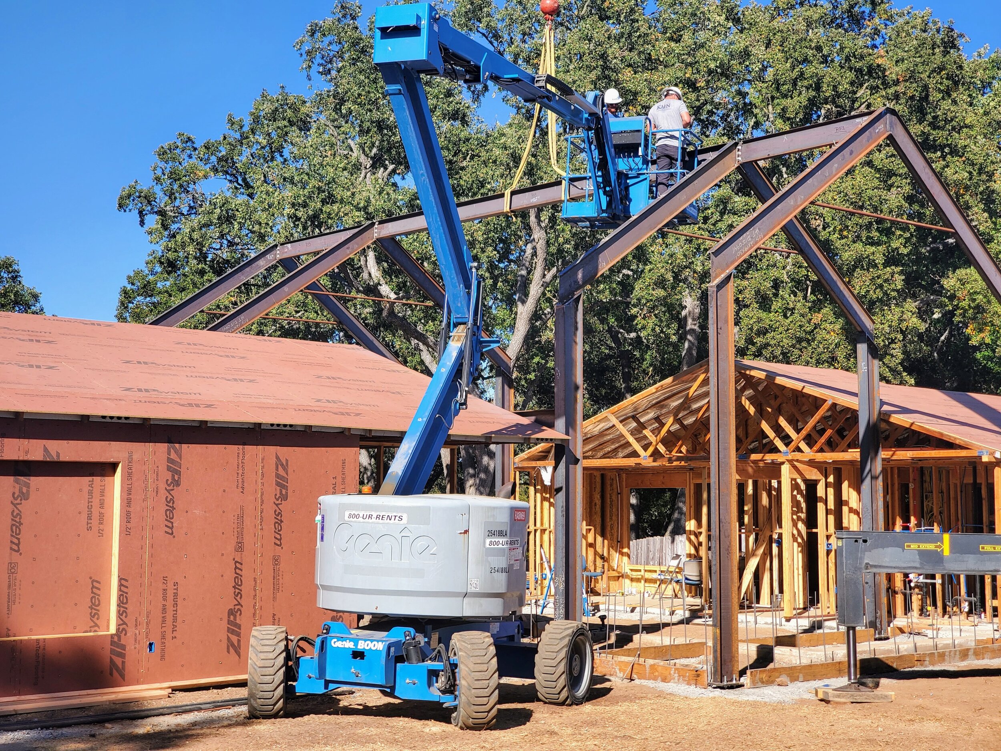
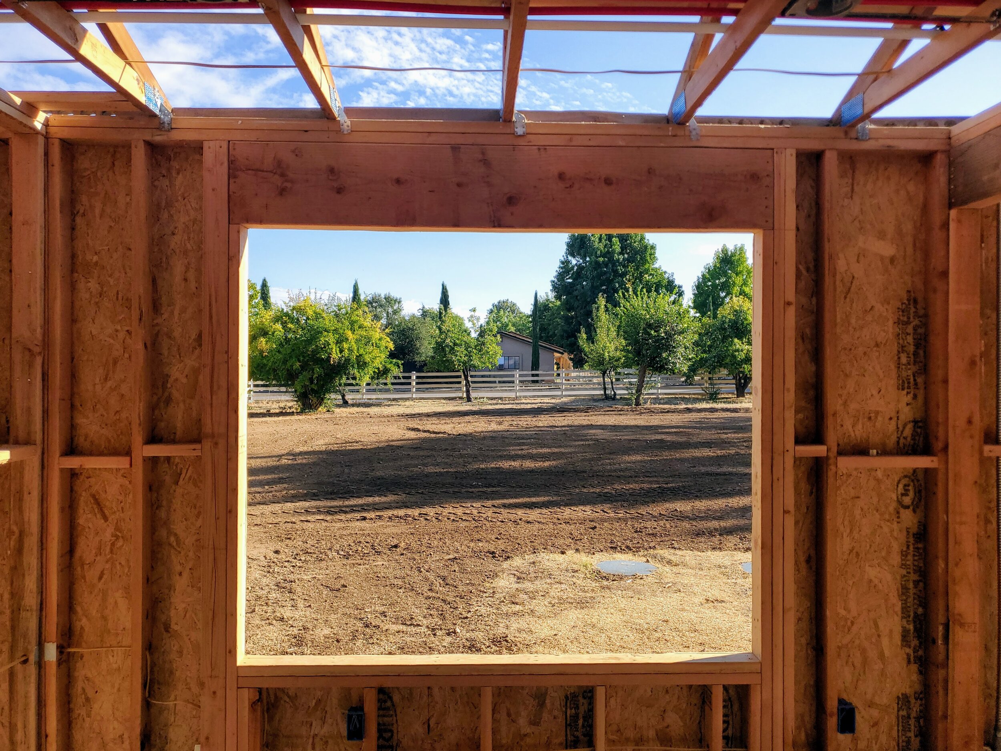
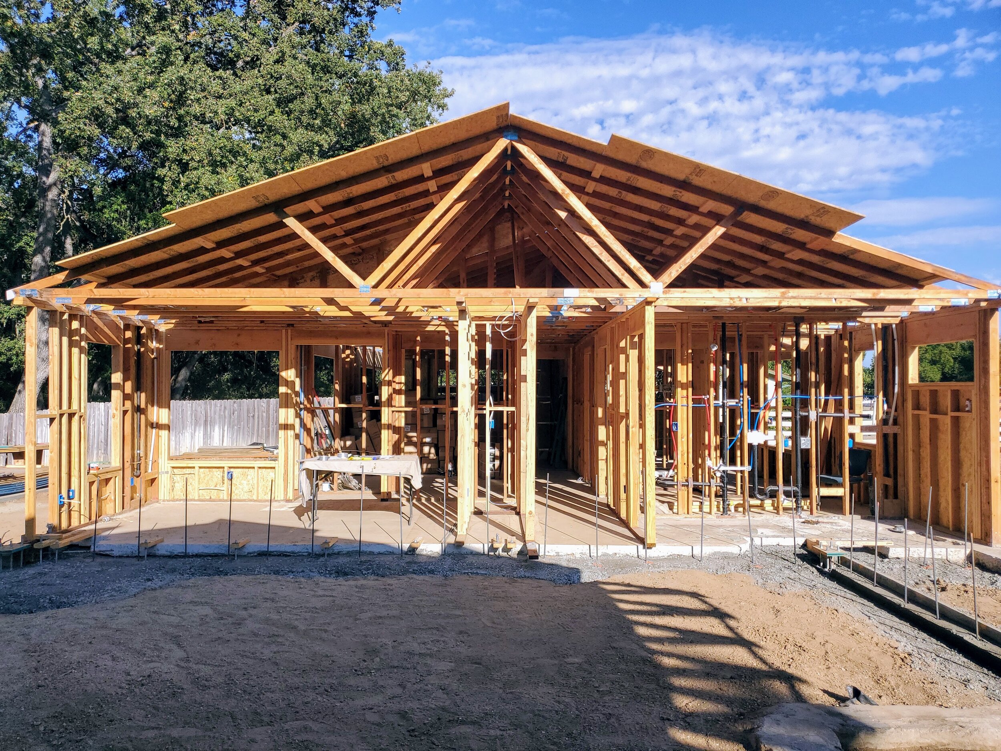

Before…
The “Bandaid” is ready for demo!
We are proud to share that Alison has been featured in an article by Mike Cahill of Redfin. She shared her expert insight on how to maximize resale value through timeless design and functionality.
Key aspects of designing a home that won’t go out of style are as much about function and appeal of interior spaces as it is about exterior architectural style. First and foremost, tall ceilings. Going to a 9’ or 10’ top plate, or utilizing scissor trusses for vaulted ceilings is not a big add to building cost, but it has an impressive effect on spaces. Ample windows and light make a big impact on quality of spaces, and are difficult to add or increase later on. In regards to architectural style, interior and exterior, avoid trendy materials, or when utilized, confine them to select locations so they can easily and cost effectively be updated when needed. Lastly, a sensible Floor Plan layout is critical. Hire an Architect for this. It seems simple to tick off the boxes of what rooms and sizes you might need, but a good flow takes a lot of things into account, including the placement and orientation on site, solar direction, site features such as views, wind, proximity to public (street) or private areas of site. In designing a home that won’t go out of style, think of any home you have lived in and wanted to remodel, think of the things you most wanted to change, and avoid them. - Alison Edwards, NCARB
Jade Architecture is honored to see the Rural Contemporary residence in Templeton, CA featured in the Telegram Tribune.
General Contractor
Semmes & Co. Builders, Inc.
Photography by
Elliot Johnson

Got a chance to visit this epic deck addition under bishop’s peak in San Luis Obispo. The Owner’s original deck was transformed from a small, almost unusable area to a large outdoor living space with fire pit, sunken hot tub and plenty of seating to enjoy the panoramic view.

The living room shows off the expansive views with new larger windows. Check out the before and after photos below.
Take a look at the beautiful black steel and cable railing and connection system. It is simple and elegant, satisfying the need for strength, yet provides transparency to the view beyond.
Excited to see the progress that has been made on the Creekside Second Dwelling. The Owner has such incredible attention to detail. Take a look at the lovely tiles she has selected.
